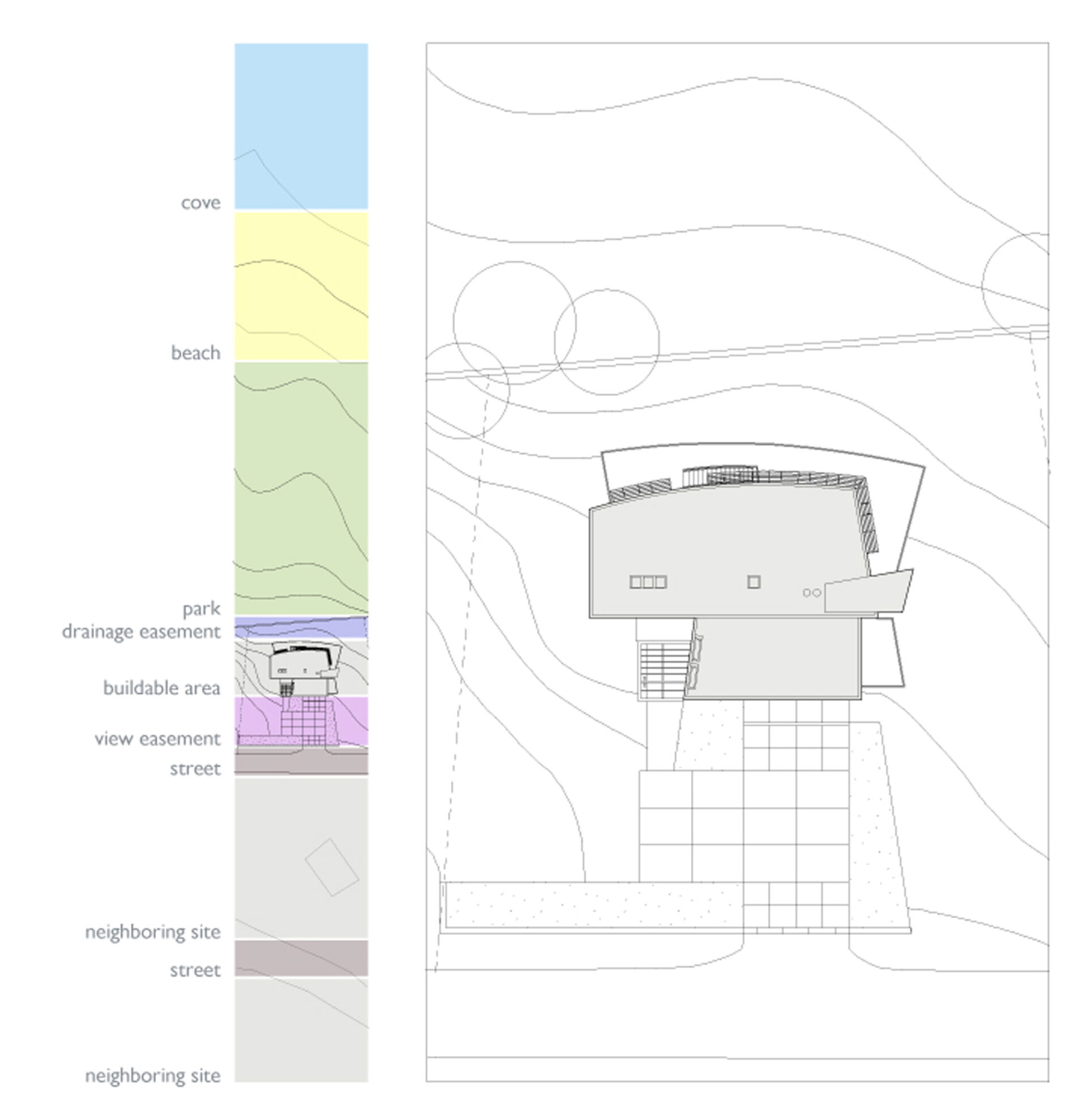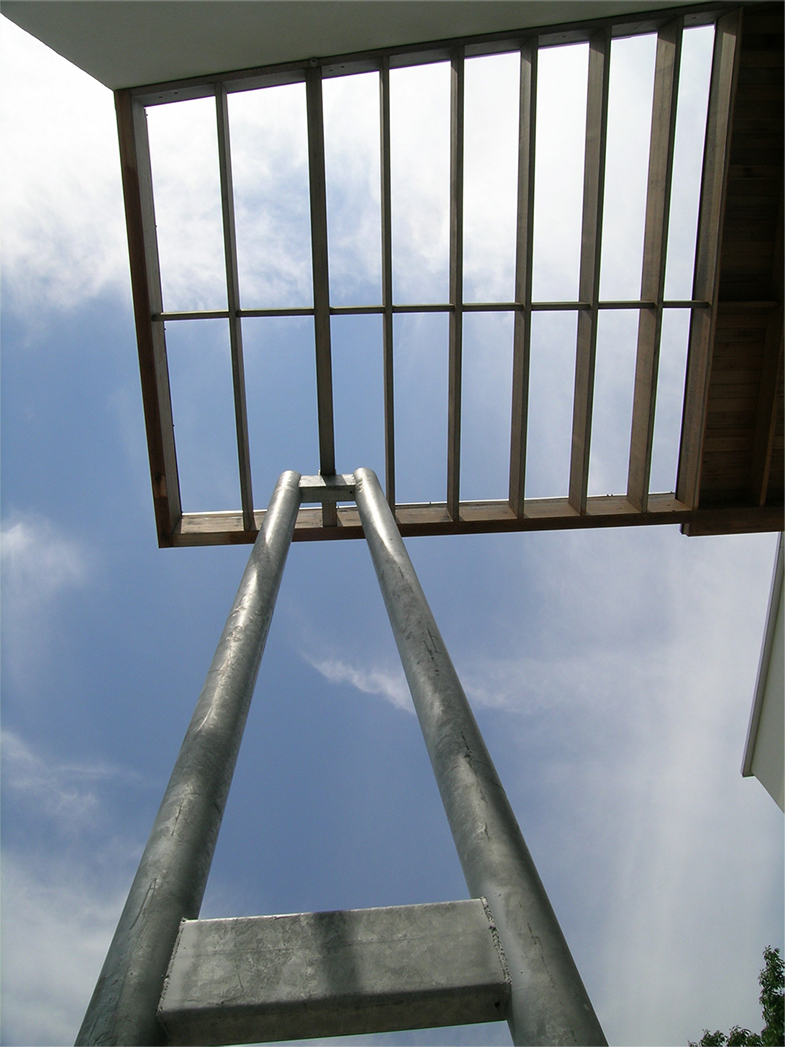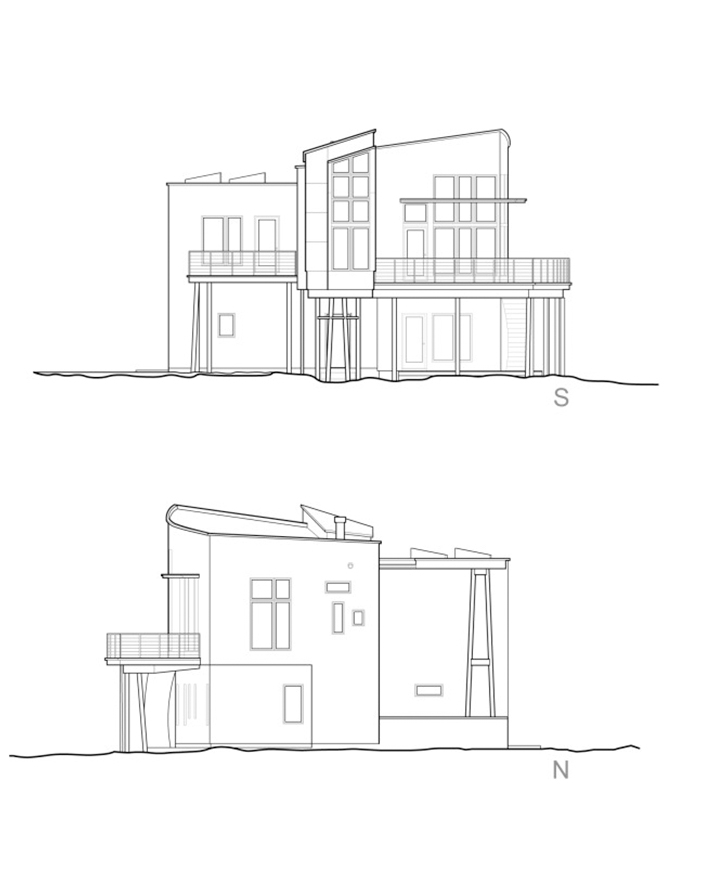Franco Residence
This home was designed after traveling with the owners to the small Azorean Island off the coast of Portugal where they were born. The simple, white stucco surfaces, closed public façade and restrained use of materials take their inspiration from the domestic buildings we visited and recall the vernacular structures of the Iberian Peninsula.
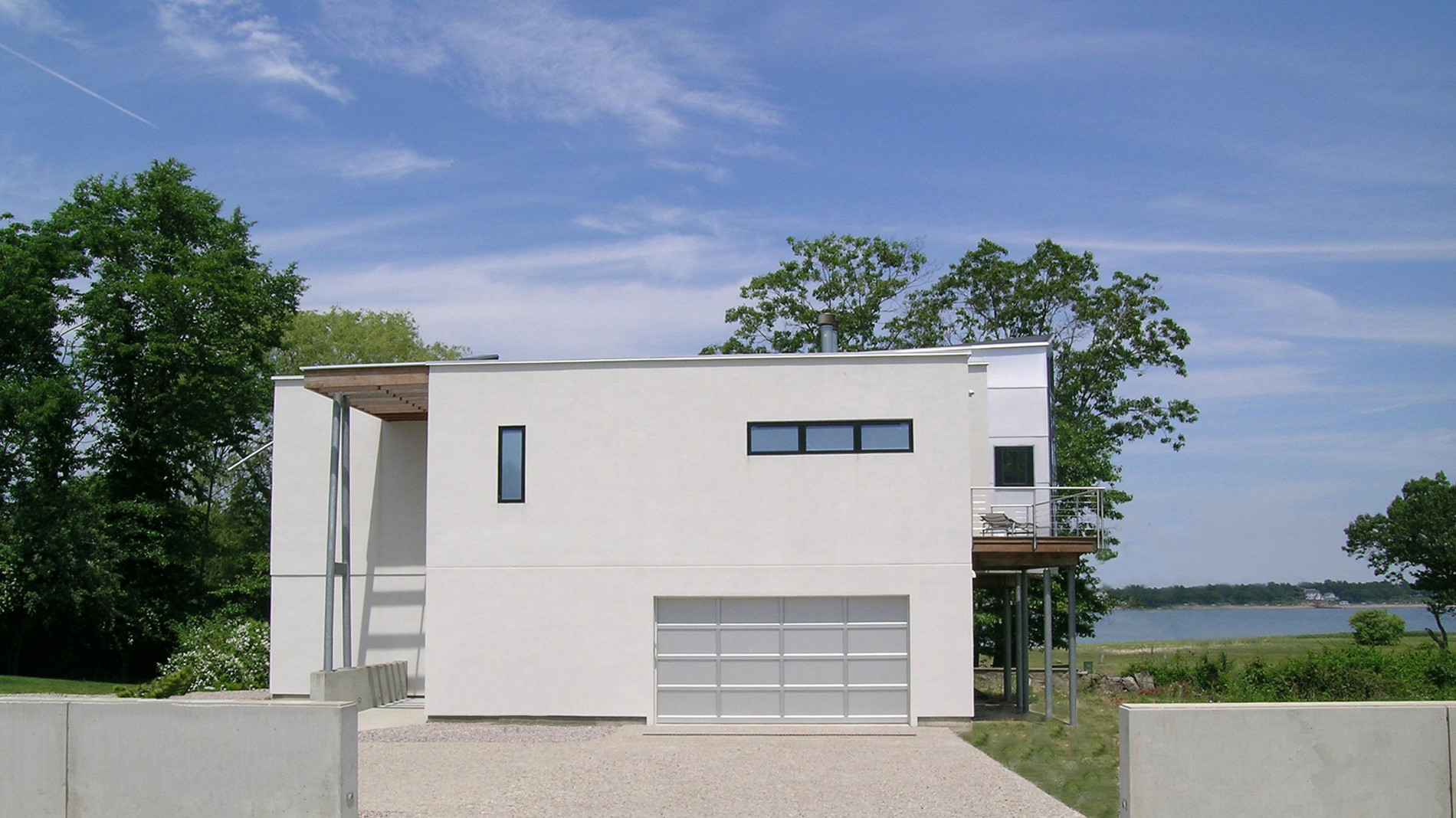
Essentially two volumes – one that is rectilinear and closed presents a sheltered, private façade to the street; the other is curved and more transparent captures ocean views and breezes. The home was designed with the main living areas and master suite on the second floor to capture the views and light.
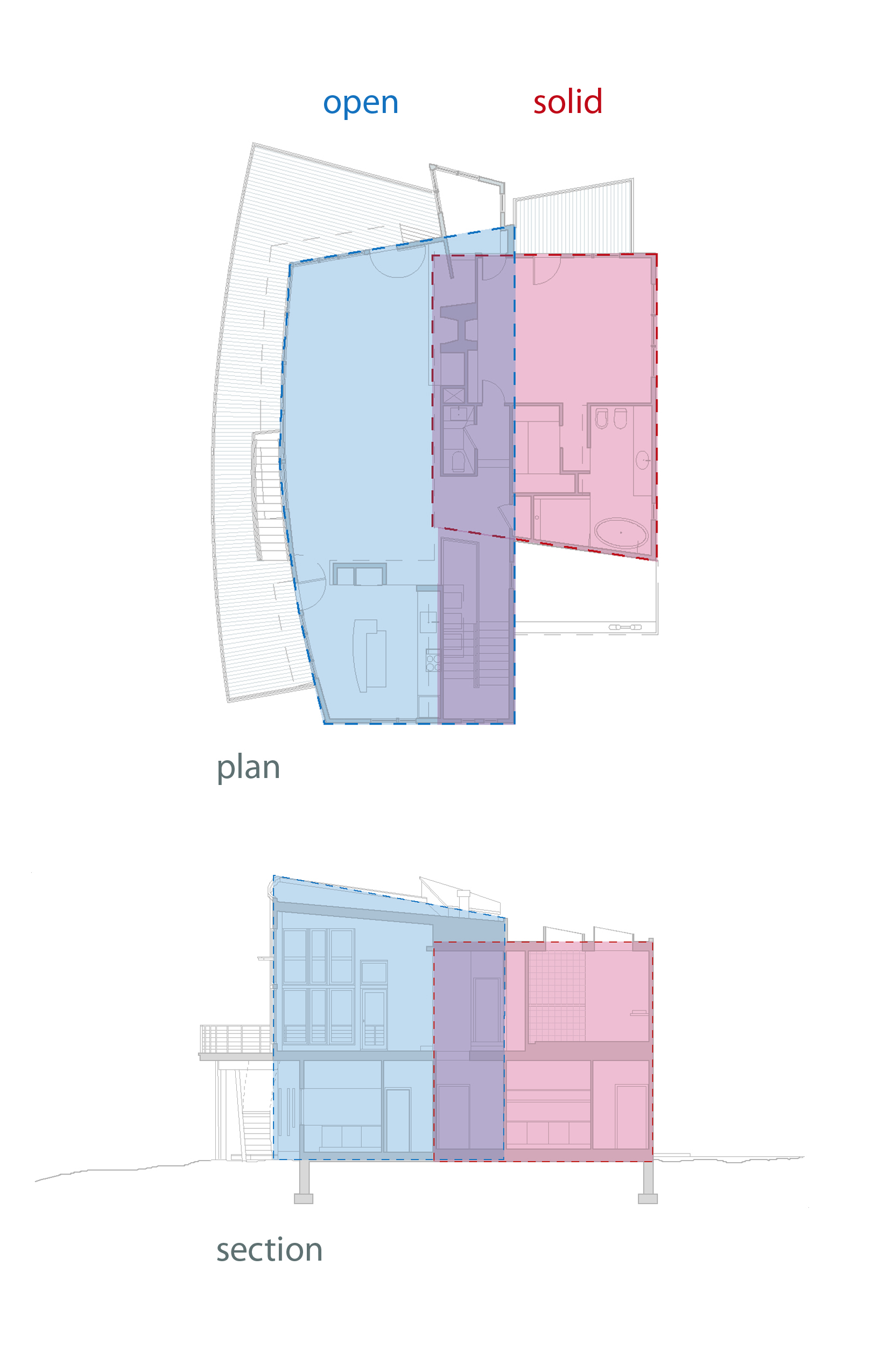
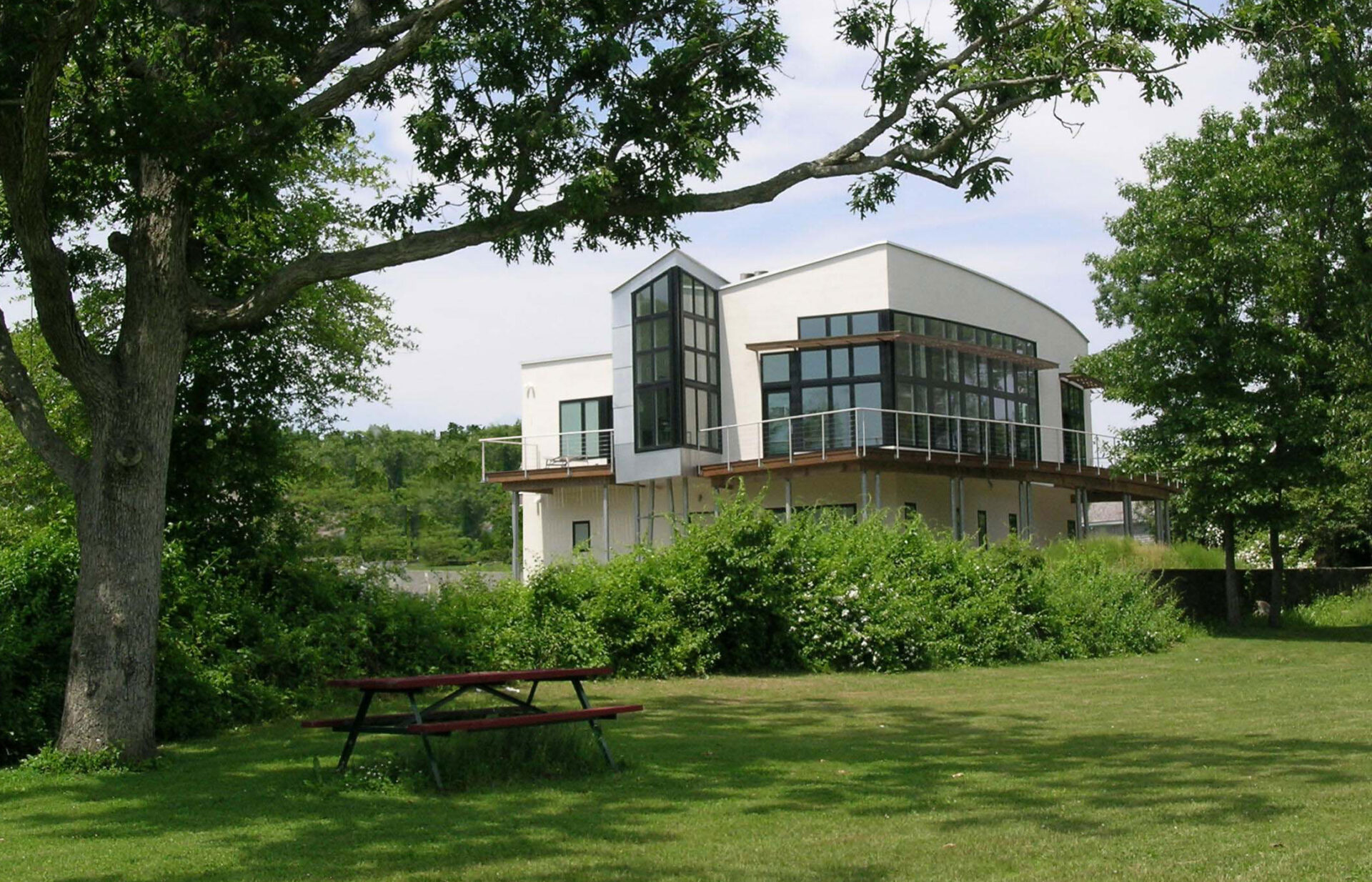
Architectural Record“This is exactly what a home should be: a refuge and a place to physically and emotionally refuel each day.”
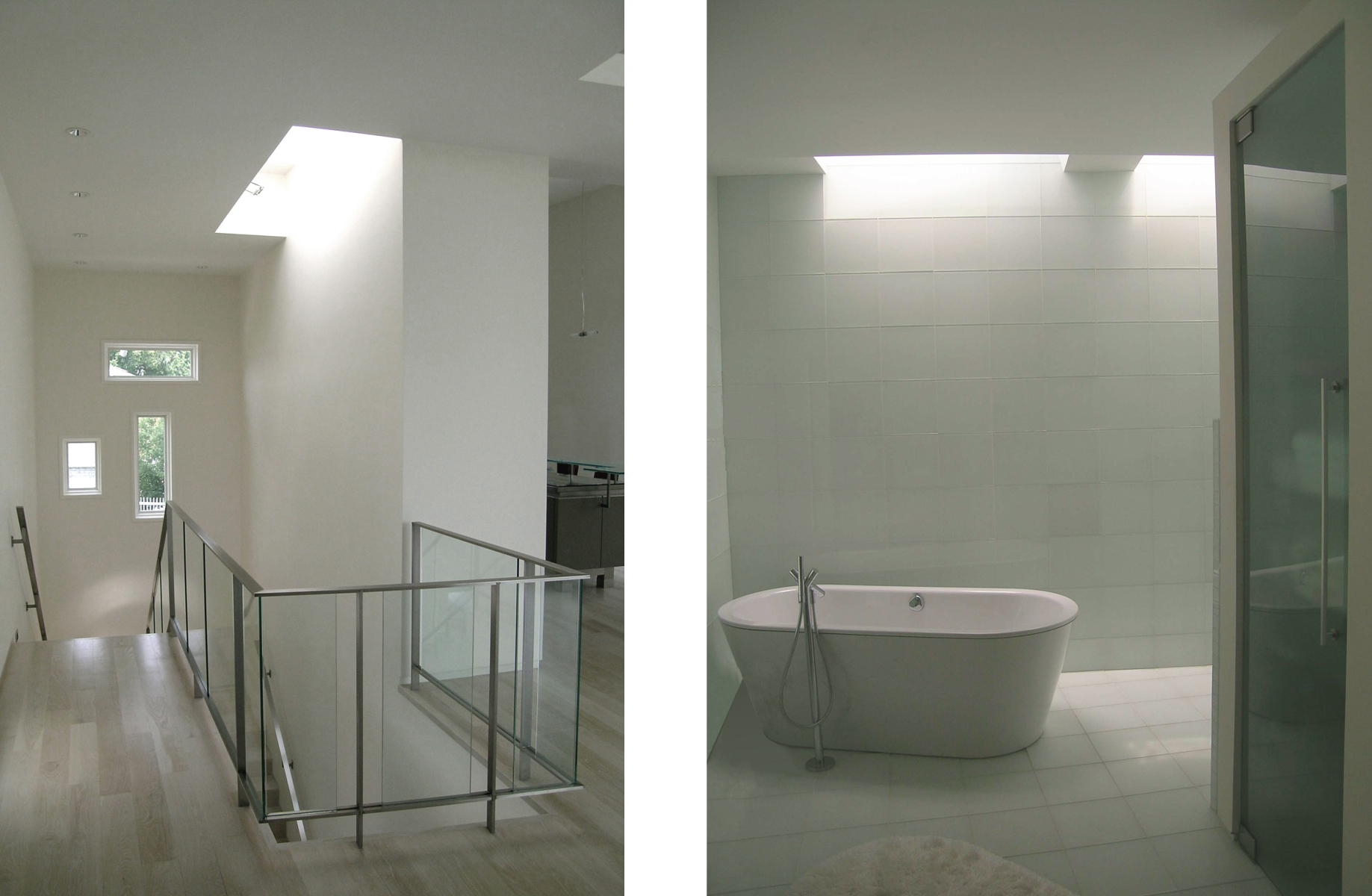
Architectural Record“The compact volume of the house was mandated by a series of site restraints, including wetland setbacks, flood plain restrictions, utility easements, view corridor limitations, and zoning setbacks. “Stern McCafferty…told us how the house could fit on the property, and it feels like where they were able to place it was exactly where it always belonged. The home…fits its site quite naturally.”
